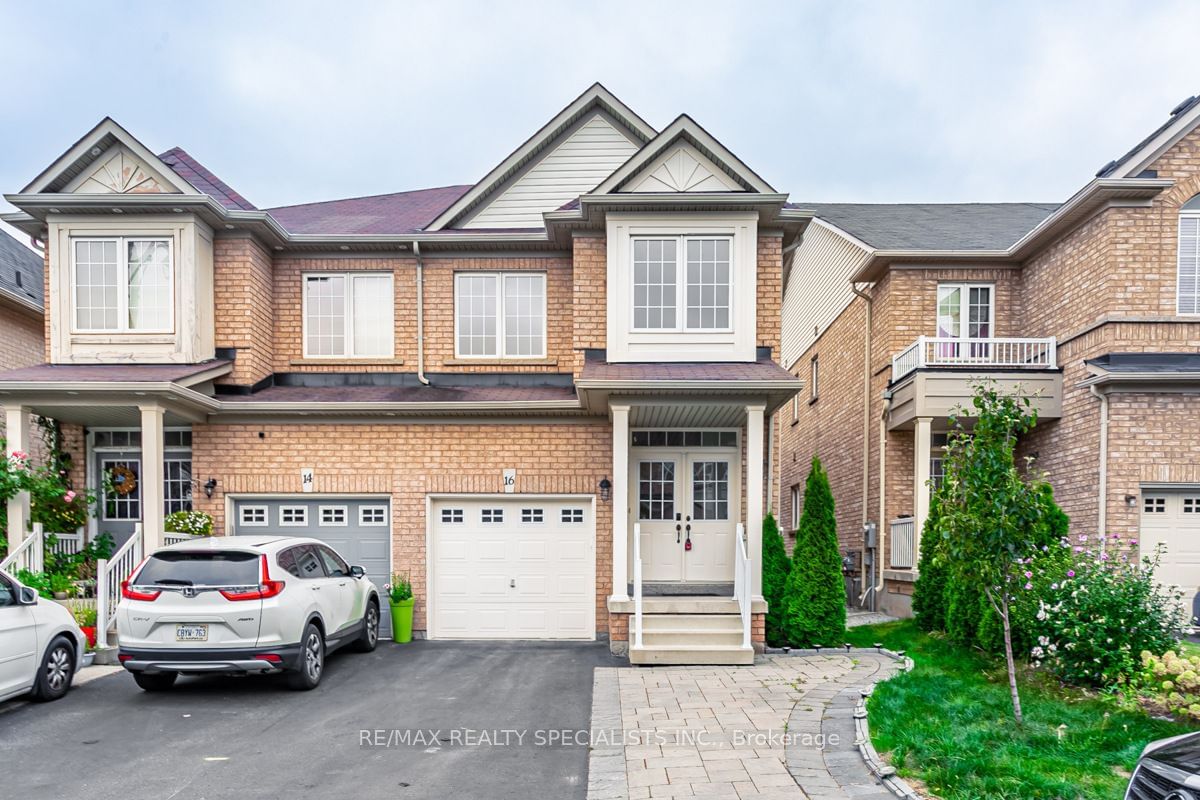$3,400 / Month
4-Bed
4-Bath
2000-2500 Sq. ft
Listed on 9/30/24
Listed by RE/MAX REALTY SPECIALISTS INC.
Immaculate 4 Bedroom & 4 Bathroom (*3 Full Wash Upstairs W/Double Primary Beds*) Semi-Detached in Credit Valley's Family Friendly Neighborhood! Double Door Entry W/Soaring 9Ft Ceilings on Main Floor. Renovated Top to Bottom W/Potlights Throughout, Large Living/Dining Space W/Open Concept Kitchen W/Breakfast Area Overlooking Sun-Filled Family Rm. Oak Staircase, Spacious Upper Hallway W/Nook to Setup Work Station. First Primary Bed W/Walk-In Closet & 5Pc Ensuite, Second Primary Bed W/3 Pc Ensuite. All Bedrooms W/Large Windows. *2 Tandem Parking on Driveway* Tenant to Pay 70% Utilities.
Ensuite Laundry. Close To All Schools, Go Station, Close To Many Plazas All Amenities!!
To view this property's sale price history please sign in or register
| List Date | List Price | Last Status | Sold Date | Sold Price | Days on Market |
|---|---|---|---|---|---|
| XXX | XXX | XXX | XXX | XXX | XXX |
W9373991
Semi-Detached, 2-Storey
2000-2500
9
4
4
1
Built-In
3
6-15
Central Air
Y
Brick
N
Forced Air
N
< .50 Acres
100.00x22.00 (Feet)
Y
